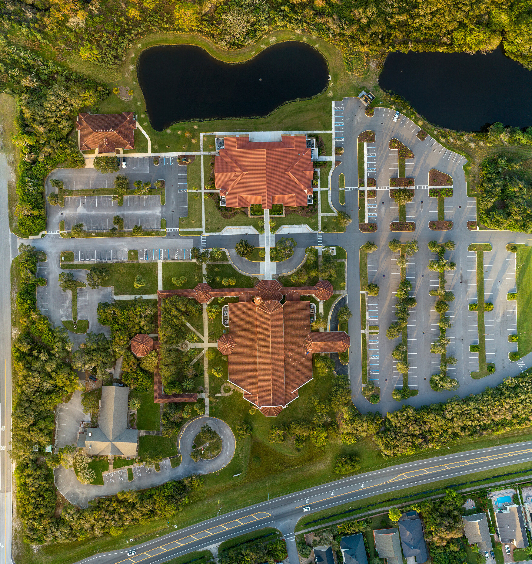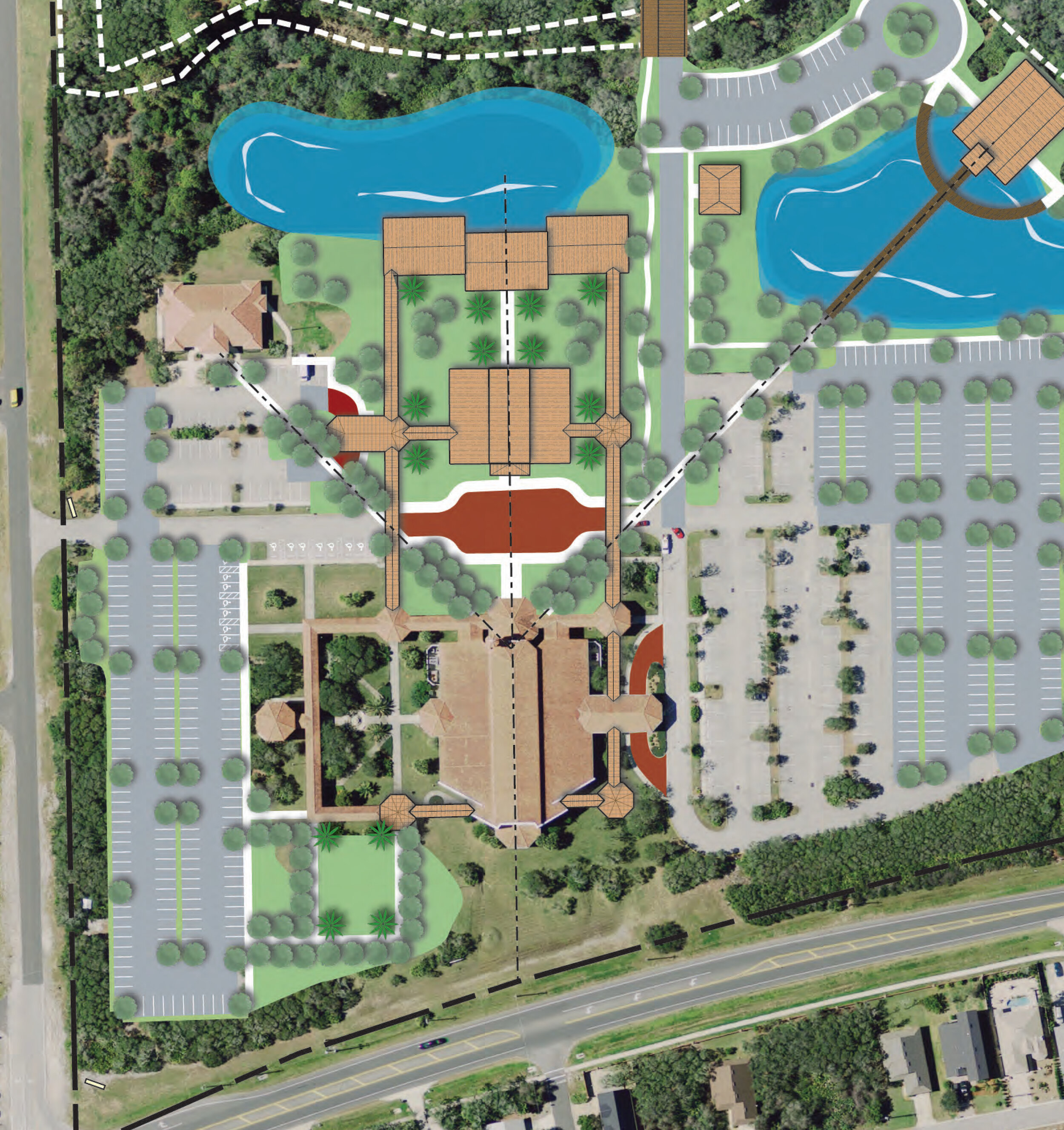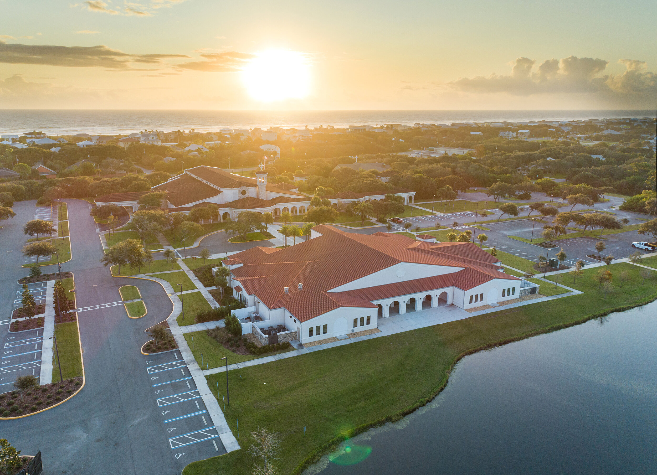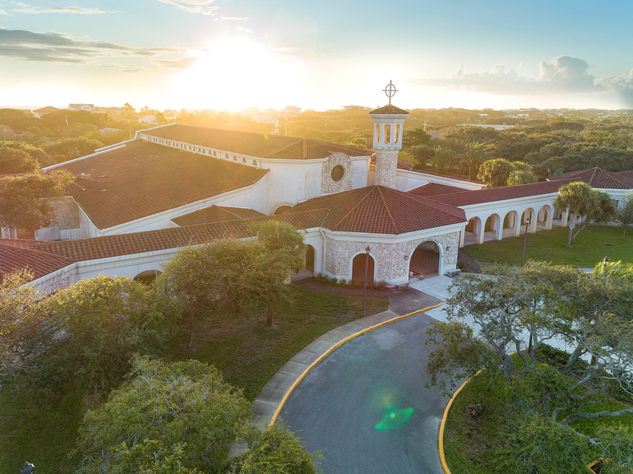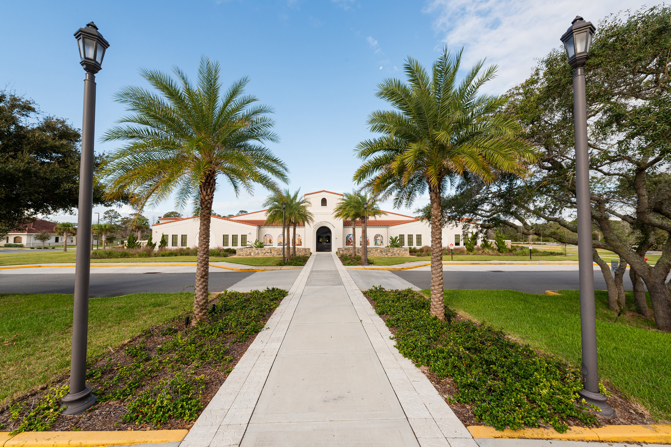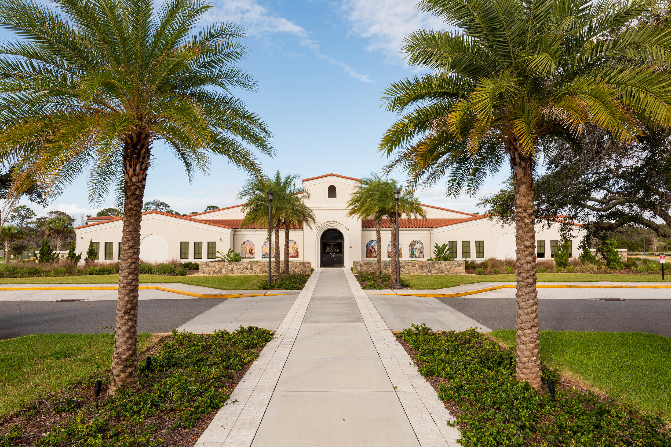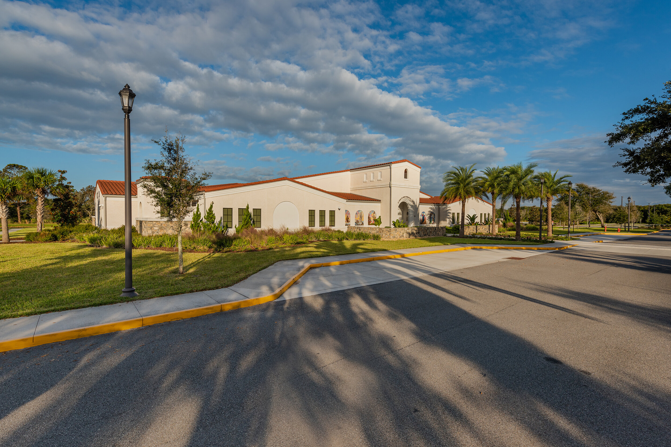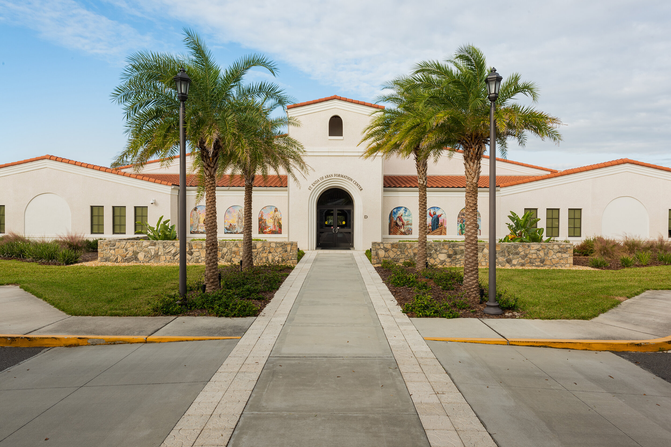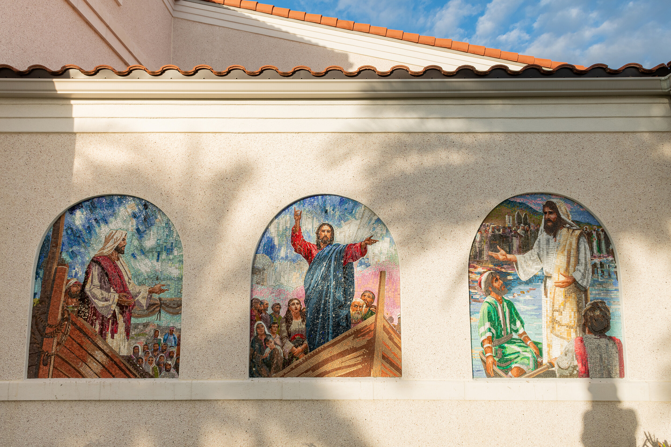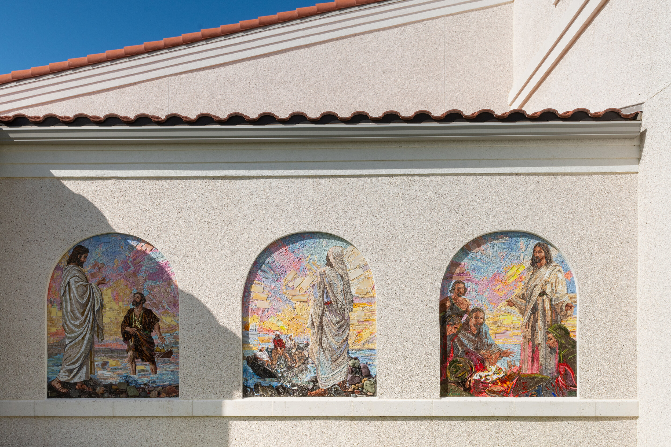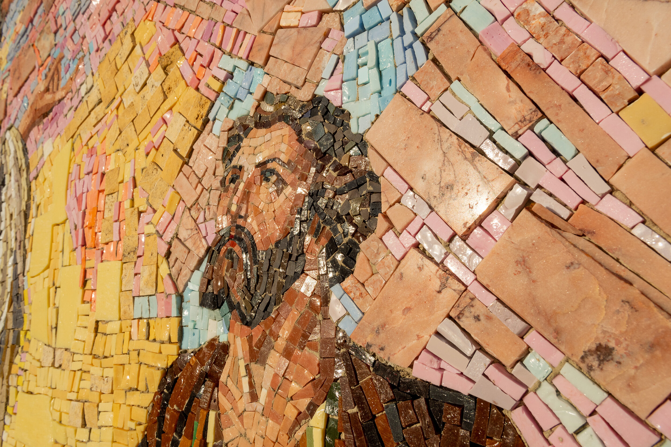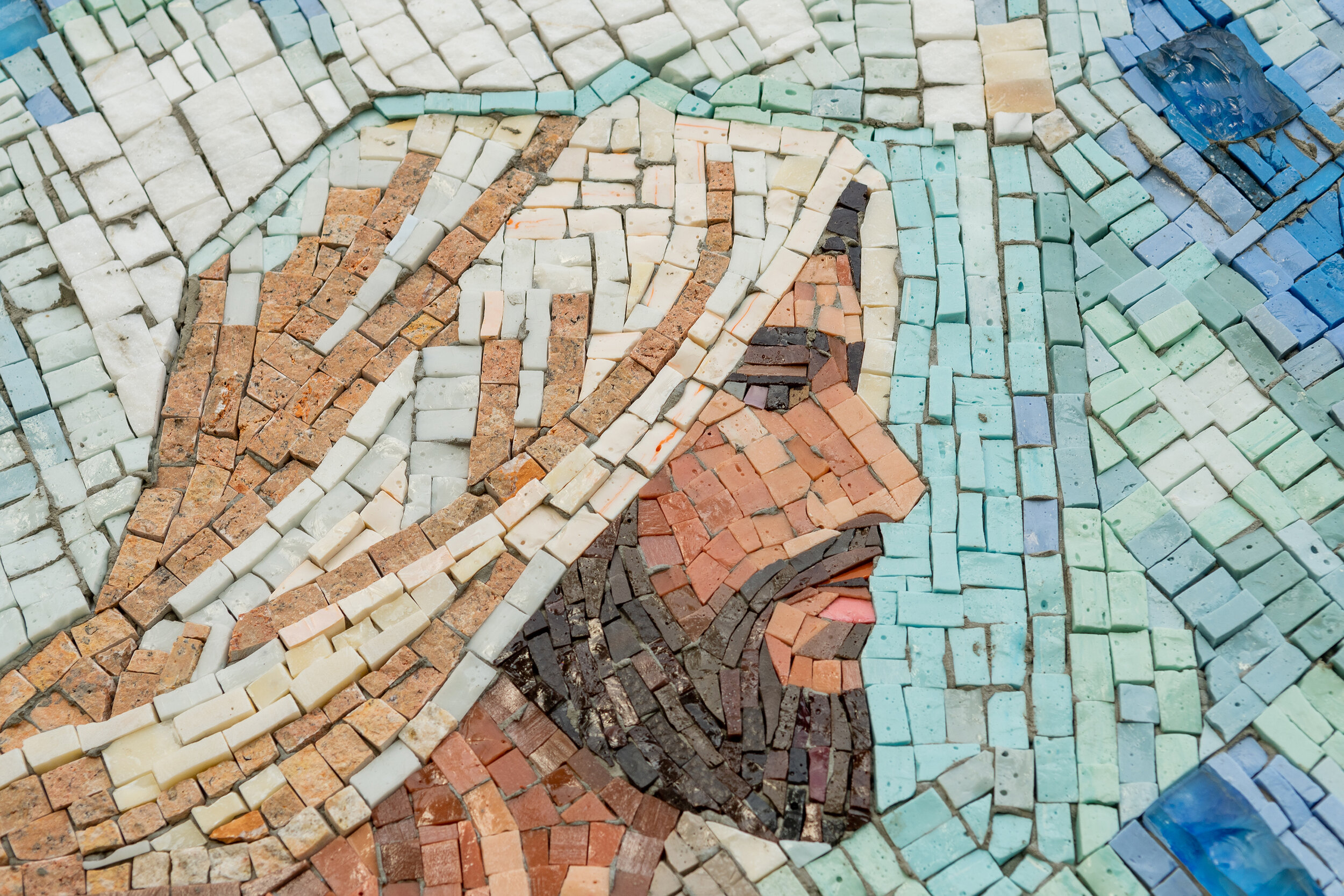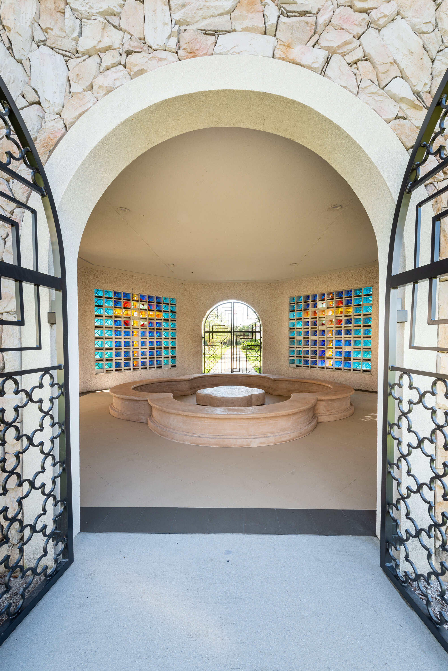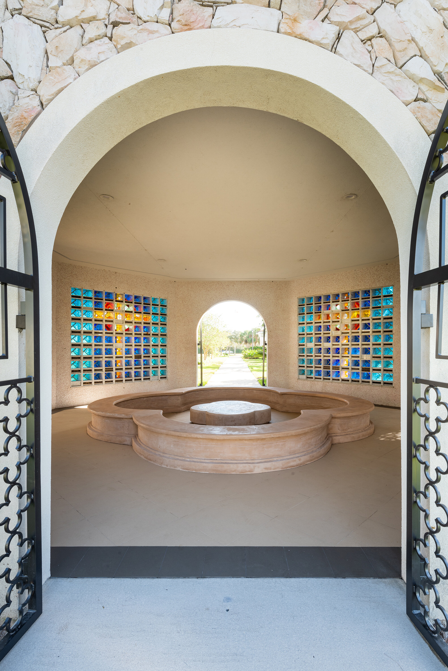St. Anastasia Christian Formation Building
Project Description + Challenge
Building Faith
Marquis Latimer + Halback, Inc. was retained as the prime consultant, responsible for overall planning and project coordination, in addition to the detailed landscape architectural site design. The program required a 21,000 square foot Christian Formation Building combining a parish hall, classrooms, choir rehearsal room, meeting rooms, and a commercial grade kitchen.
Our Solution
With a dramatic backdrop of coastal live oaks and mirroring the monastic architecture of the existing church, the St. Edna of Aran Formation Building supports the activities and Christian discipleship of the St. Anastasia parish.
Location
St. Augustine, Florida
Client
St. Anastasia Catholic Church
Diocese of St. Augustine
Scope
Project Management
Site Planning
Landscape Architecture
Architect
Ebert Norman Brady Architects
Size
10 acres
