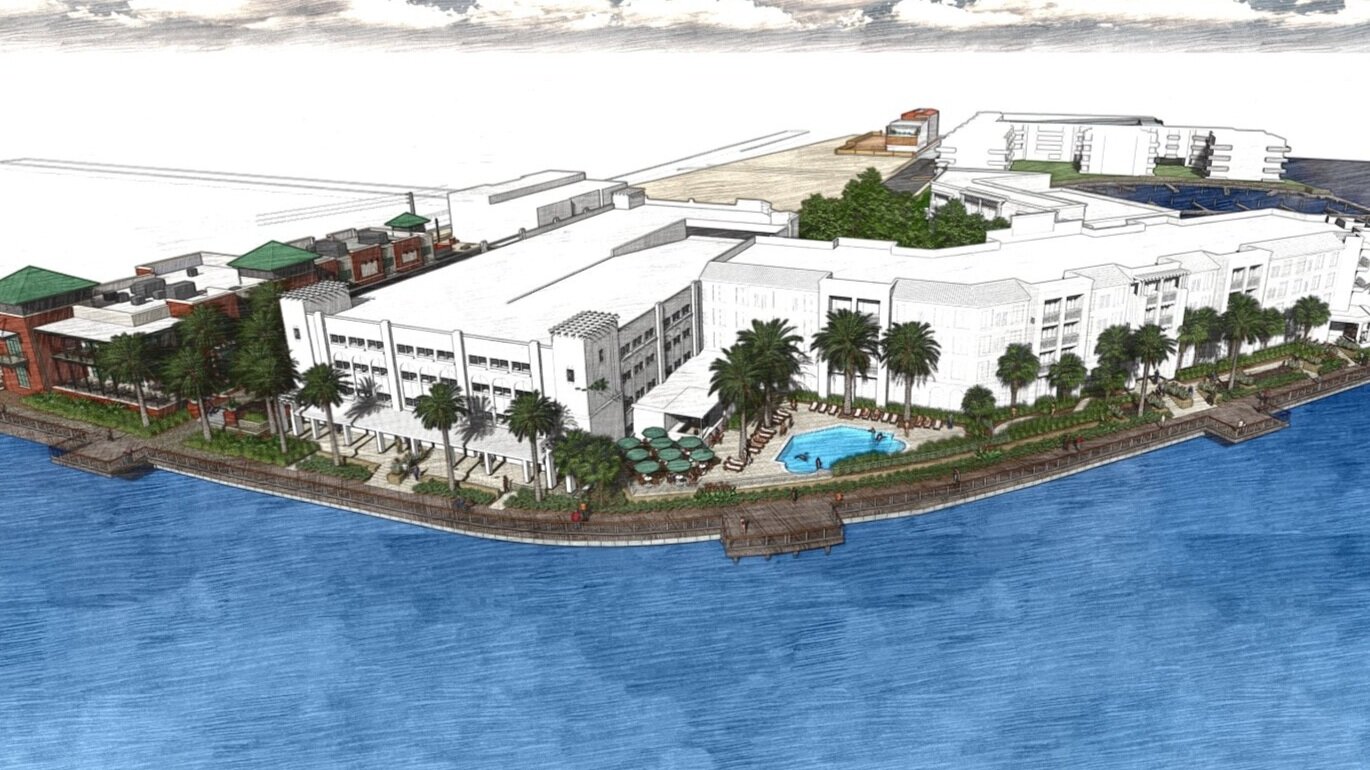Christ Church is set in the towering live oak canopy of the coastal barrier island. The church grounds include a cemetery dating from 1796. Christ Church, one of the oldest churches in the southeast, was founded on St. Simons Island in conjunction with the adjacent Fort Frederica.
Read MoreMarquis Latimer + Halback, Inc. was retained as the prime consultant, responsible for overall planning and project coordination, in addition to the detailed landscape architectural site design. The program required a 21,000 sf Christian Formation Building combining a parish hall, classrooms, choir rehearsal, meeting rooms, and a commercial grade kitchen.
Read MoreMarquis Latimer + Halback, Inc. has been developing and updating the master plan for historic Flagler College in the heart of downtown St. Augustine since 2003. Through site analysis and planning, the master plan updates have assisted the College in identifying the best and most appropriate methods of fulfilling the campus goals set forth in the Strategic Plan.
Read MoreM L + H transformed approximately 2 acres of downtown St. Augustine into an interpretive, immersive environment that tells the story of the Nation’s Oldest City.
Read MoreProgram elements include a civic green, accessible pathways, archeology exhibit, events stage, interpretive play area, and revitalized streetscapes.
Read MoreAlong the Intracoastal Waterway in downtown Daytona Beach, the reimagined riverfront park will bring vitality and community engagement to this once forgotten space. Marquis Latimer + Halback, Inc. is leading the design team in the development of a new esplanade to provide a destination for families while spurring economic development in the heart of Daytona.
Read MoreThe planning and design of this multi-purpose facility regularly brings the community together for a variety of performing arts functions and weekly farmer’s market.
Read MoreDesigned to be harmonious with the site’s natural beauty, this body of work provided the opportunity to demonstrate the importance of knitting together neo-traditional guidelines while promoting the individuality of each family.
Read MoreML+H has guided the development of a mixed-use, planned unit development that knits a high-end resort, multi-family, and neighborhood retail within the entrance of St. Augustine. The property is envisioned as a place to once again welcome visitors to the City as well as providing places to reinforce the neighborhood with new housing, a European-style marketplace, and a waterfront marina.
Read MoreThe visioning effort focused on appropriate ‘gateways’ that signal entry to downtown, efficient traffic movement, on-street parking, designated travel lanes (trams and carriages), improved walkability, and aesthetics.
Read MoreThe Chamber of Commerce headquarters has been transformed into a progressive, forward-looking urban landscape and gateway to downtown.
Read MoreAn abstraction of a bald cypress dome and “spring” help to tell the story of the natural landscape in the heart of downtown Orlando.
Read More












