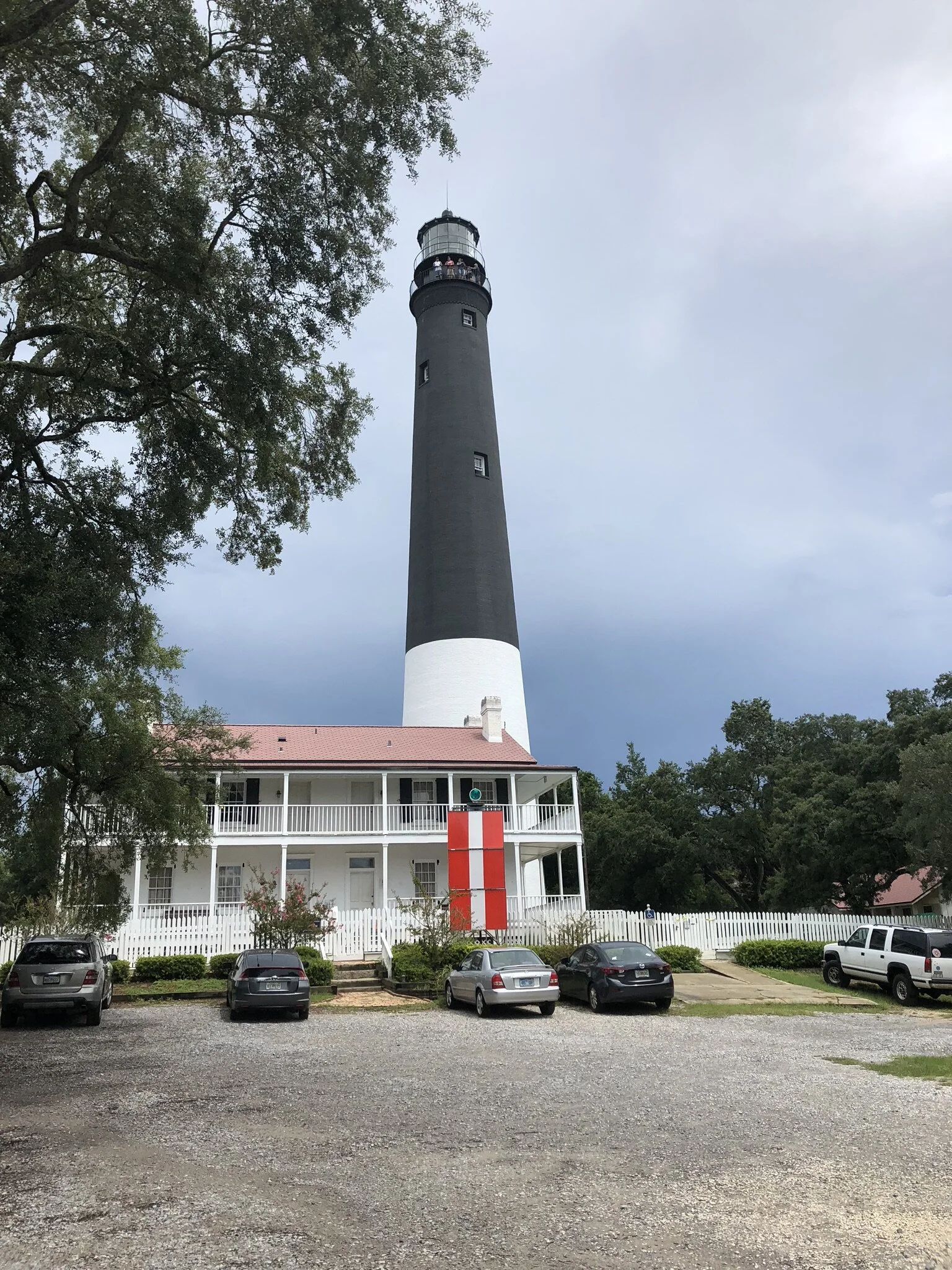The Baptist South campus was excited to announce the addition of a Wolfson’s Pediatric Emergency Department to their Campus. ML+H was tasked with developing a site plan that would aid in way-finding and enhance the presence of the new emergency department.
Read MoreBaptist Health, in partnership with the YMCA, is developing a new property in the master planned community of Nocatee. ML+H worked with the developer and Baptist Health to create a landscape that was aesthetically pleasing and matched the “healthy living” focus of the site.
Read MoreClay County’s explosive growth has created a demand for emergency healthcare close to home. ML+H was challenged to develop a site plan that circulated traffic efficiently while incorporating as much of the existing site and architecture as possible. Effectively screening views to the neighboring residences was also critical to the success of the site.
Read MoreThe University of West Florida retained the team at Marquis Latimer + Halback, Inc. to develop a forward-looking landscape master plan to serve as the basis for the upcoming campus master plan.
Read MoreProgram elements include a civic green, accessible pathways, archeology exhibit, events stage, interpretive play area, and revitalized streetscapes.
Read MoreThe Pensacola historic lighthouse, exhibitions and grounds have cemented the site as premier destination for viisitors and students. The challenge is how to expand the grounds to accommodate future growth, enhance the experience of the site’s history, and accommodate the unique circulation needs of a military installation.
Read MoreAlong the Intracoastal Waterway in downtown Daytona Beach, the reimagined riverfront park will bring vitality and community engagement to this once forgotten space. Marquis Latimer + Halback, Inc. is leading the design team in the development of a new esplanade to provide a destination for families while spurring economic development in the heart of Daytona.
Read MoreMarquis Latimer + Halback, Inc. was retained on a variety of infrastructure elements to improve appearance and increase the value of this exclusive gated community. Specific elements include updated main entrances, roadway improvements, and community signage.
Read MoreA restoration of 9 historic homes in downtown St. Augustine that tells its centuries-old story through art, history, architecture, and gardens
Read MoreThe Marquis Latimer + Halback team has been challenged with the task of transforming a tired mid-century modern motor lodge into a high-end boutique hotel. Positioned at an important gateway into the historic downtown of St. Augustine, the master planning effort highlighted the site's location along the bayfront and magnificent views of the downtown skyline.
Read MoreThe visioning effort focused on appropriate ‘gateways’ that signal entry to downtown, efficient traffic movement, on-street parking, designated travel lanes (trams and carriages), improved walkability, and aesthetics.
Read MoreThe Chamber of Commerce headquarters has been transformed into a progressive, forward-looking urban landscape and gateway to downtown.
Read More












