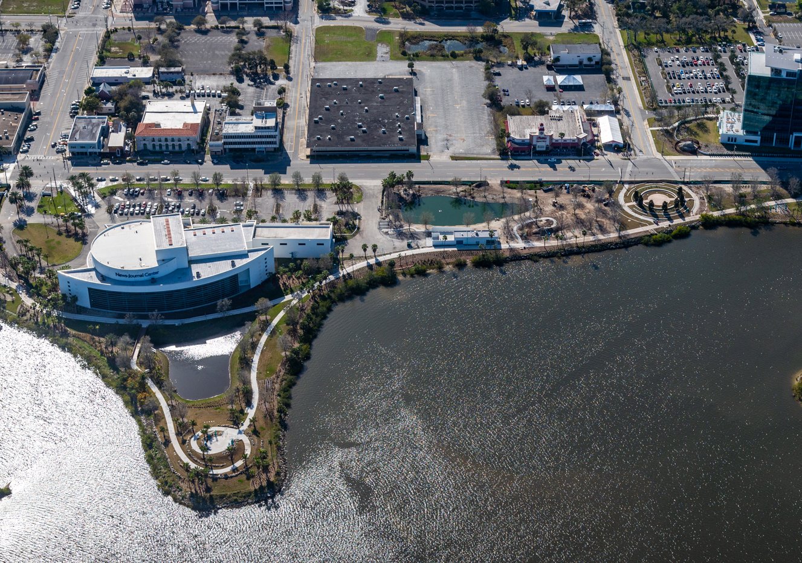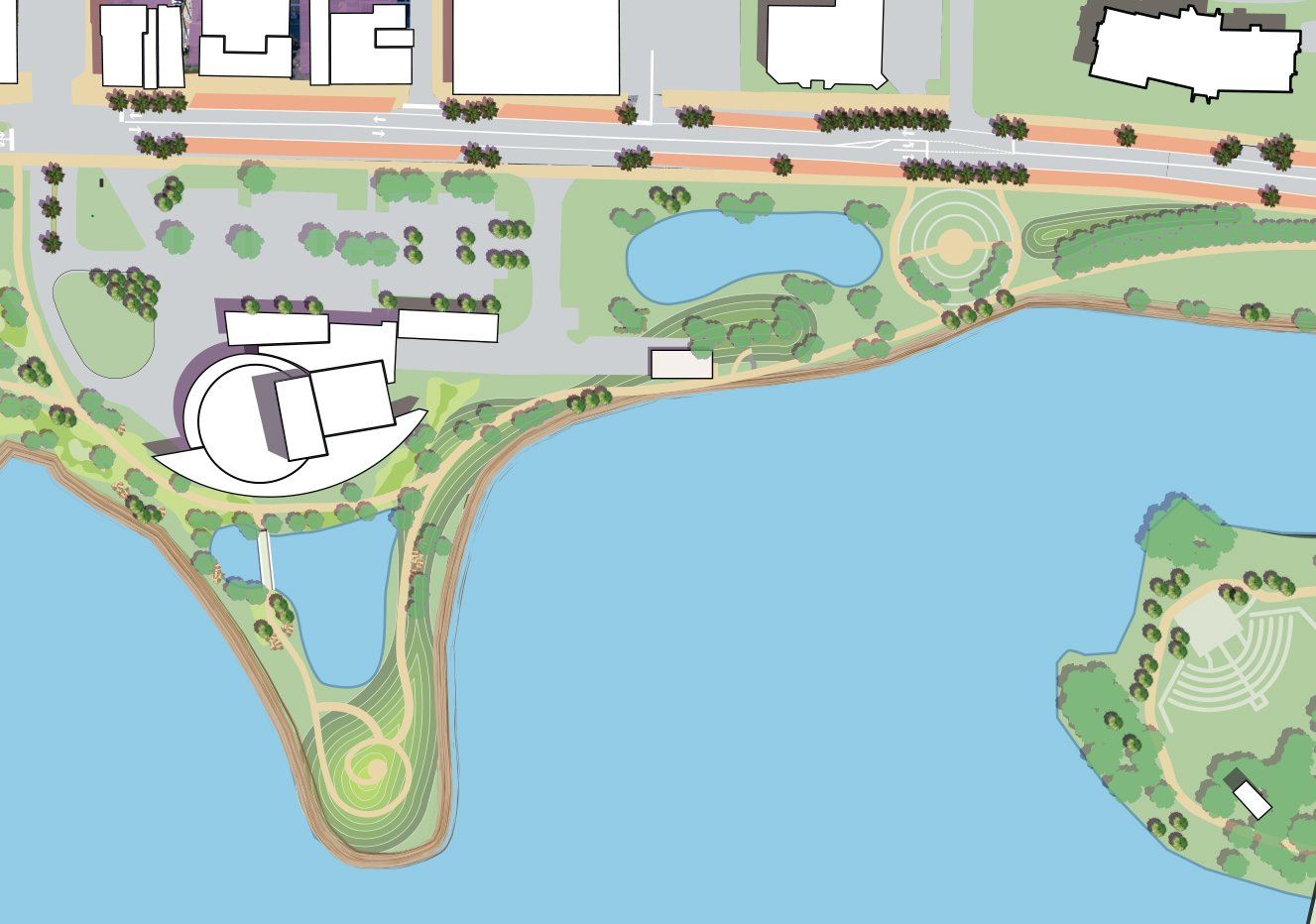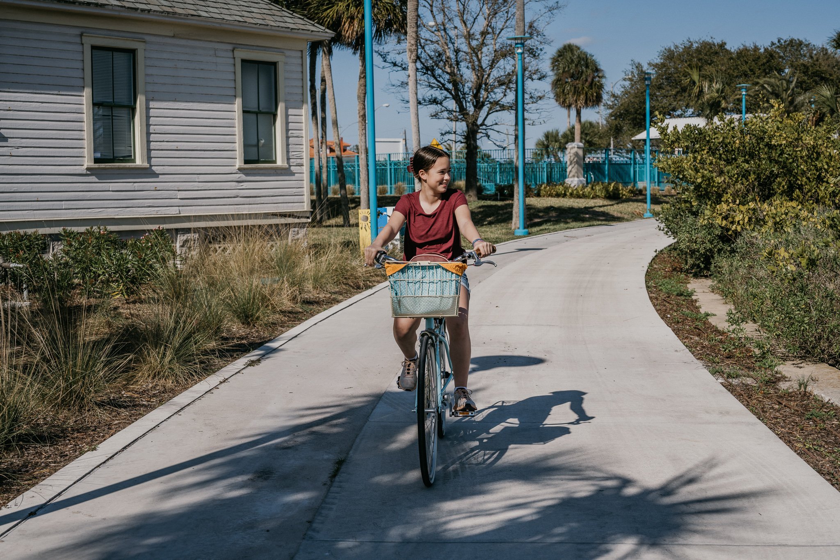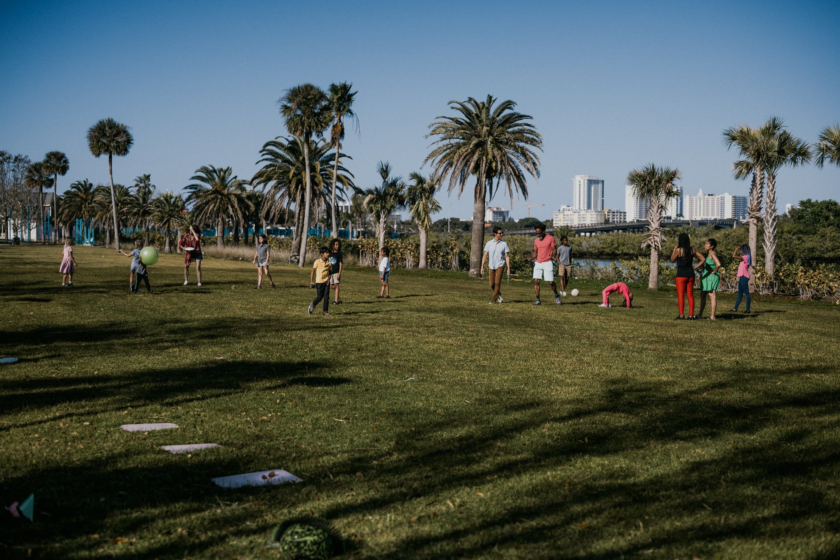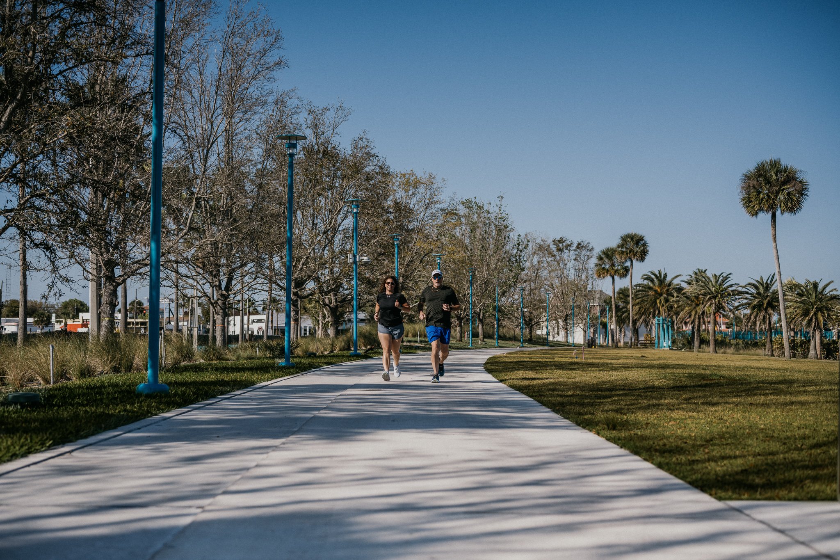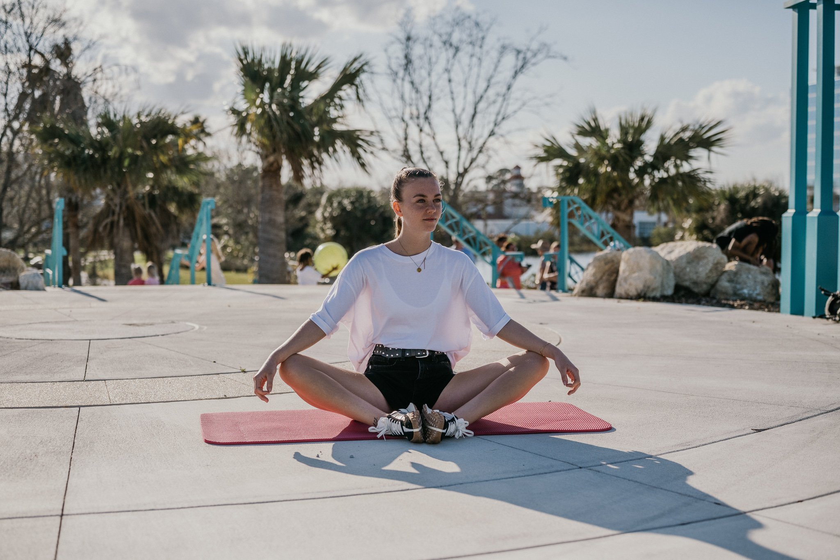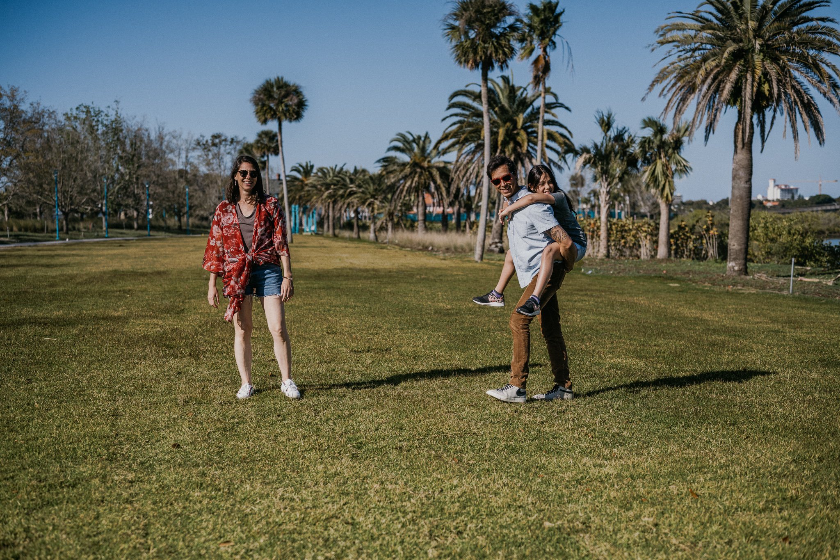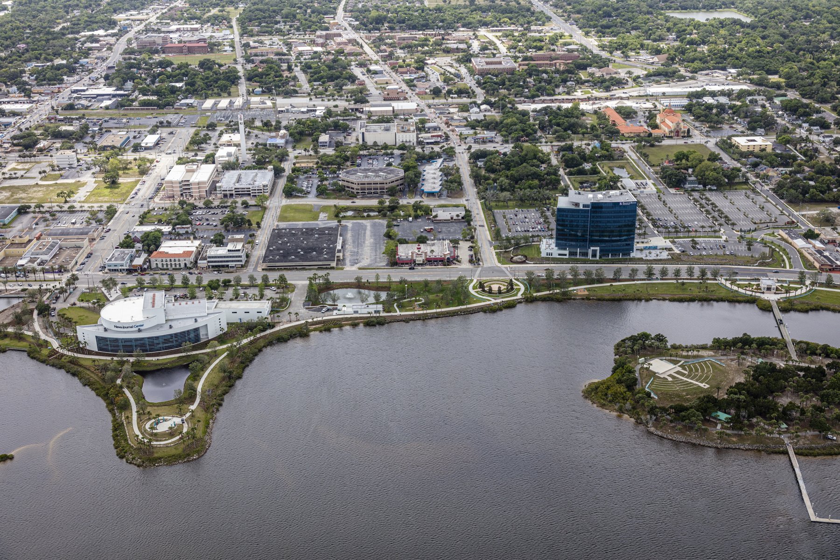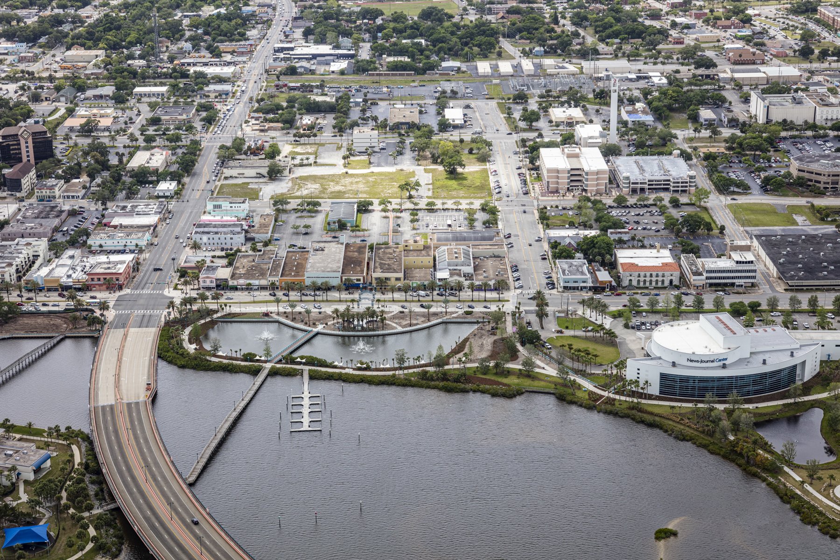Daytona Beach Riverfront Esplanade
Project Description + Challenge
Reimagining for Community and Resiliency
Along the Intracoastal Waterway in downtown Daytona Beach, the reimagined riverfront park will bring vitality and community engagement to this once forgotten space. Since its peak in the 1940s, the park and gardens have been in decline, leaving the area with a tired and dated appearance. New factors, including resiliency planning for storm surges and sustainability needs for water quality, are central to the design. Marquis Latimer + Halback, Inc. is leading the design team in the development of a new esplanade to provide a destination for families while spurring economic development in the heart of Daytona.
Our Solution
The master plan divides the nearly 1-mile esplanade into 3 interconnected segments. The ‘Family + Garden Zone’ incorporates a rose garden, riparian garden, palm garden, and coastal hammock garden with a feature fountain and splash pad. The ‘Gateway Zone’ has a dramatic dune overlook, while the ‘Community Gathering Zone’ has a large lawn and plaza space for community events. Biofiltration and elevated segments create a hurricane-resilient green space for Daytona’s story to continue for generations.


