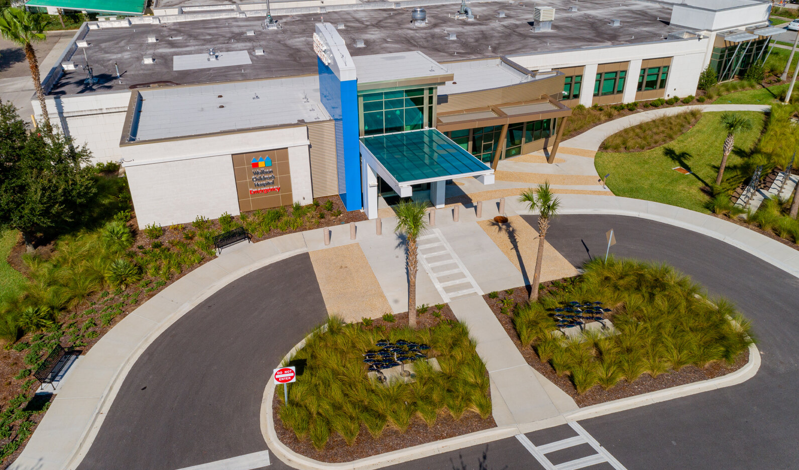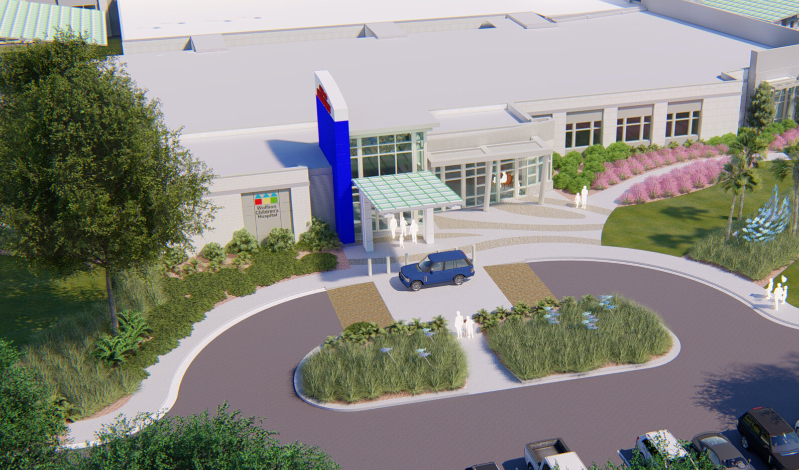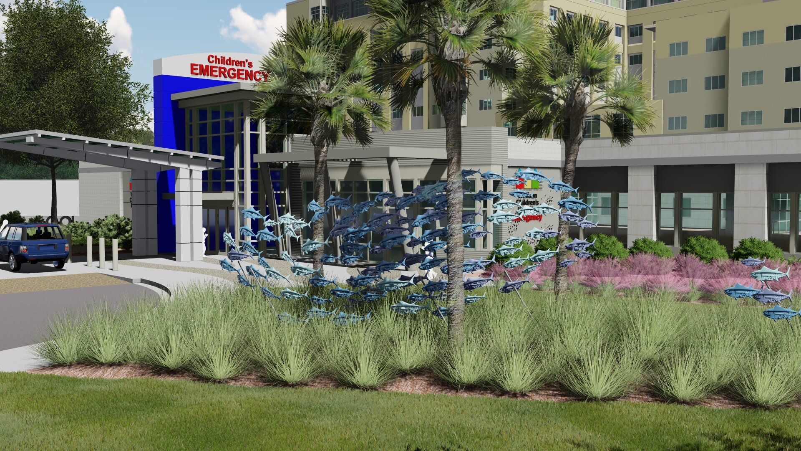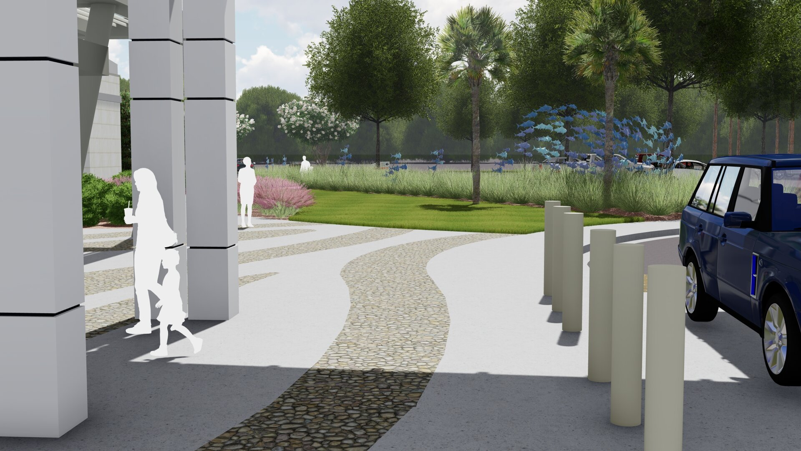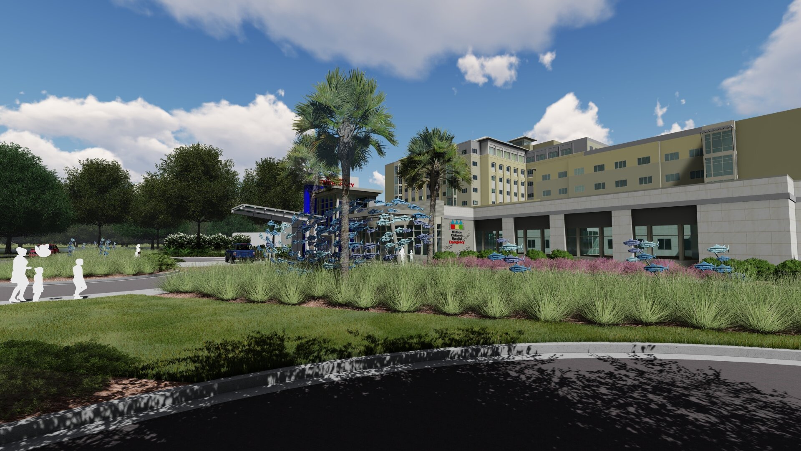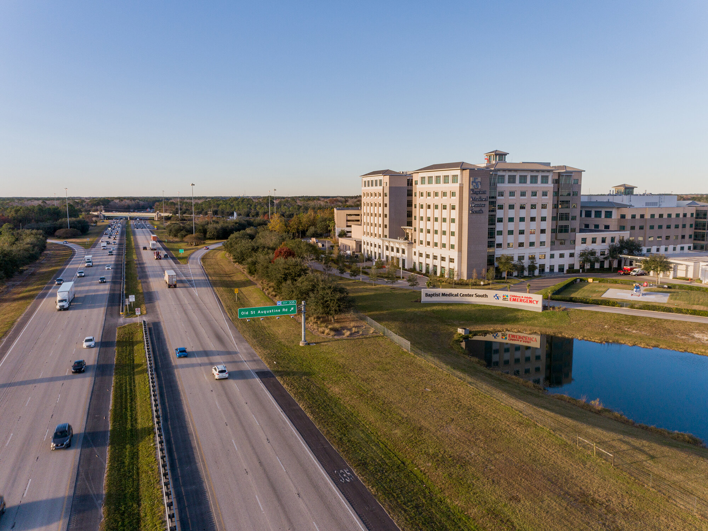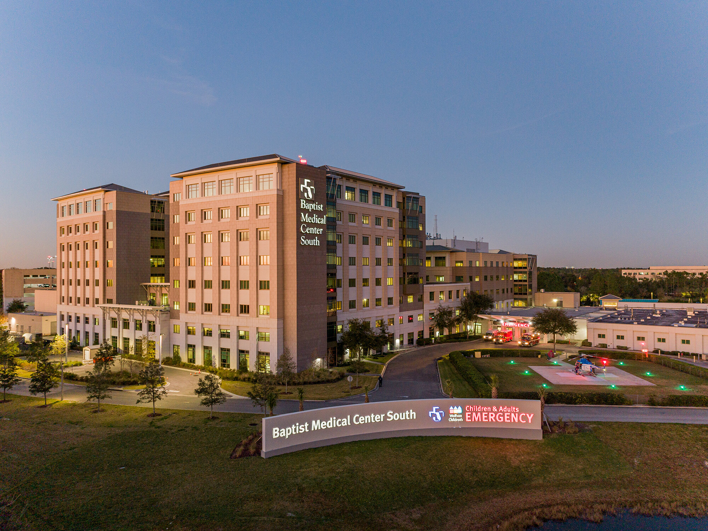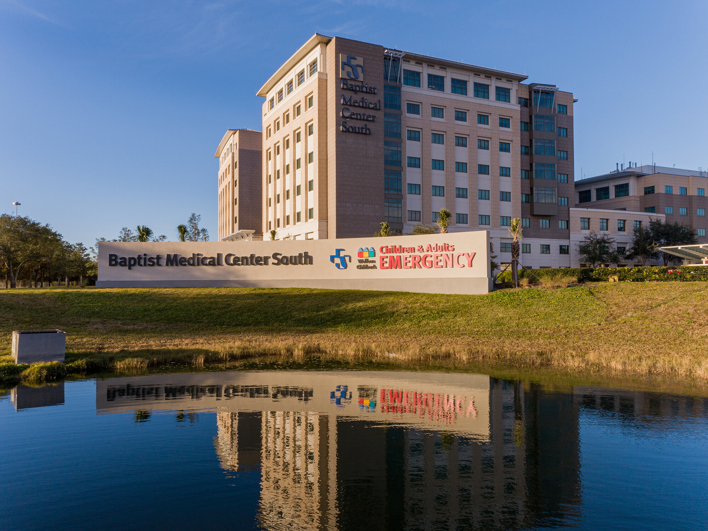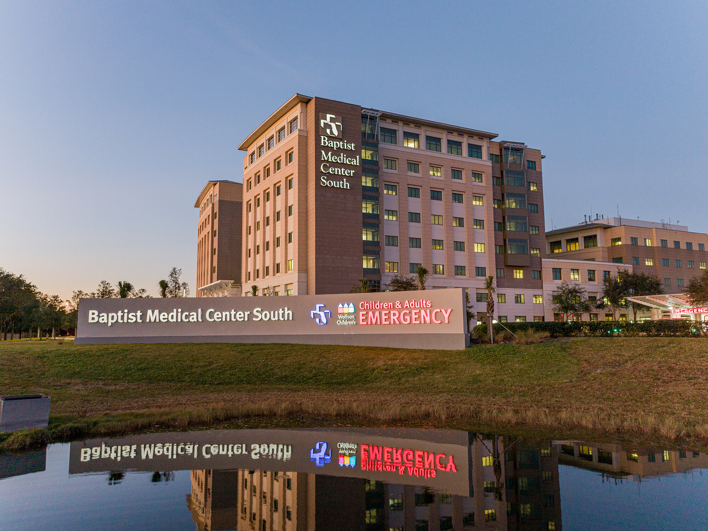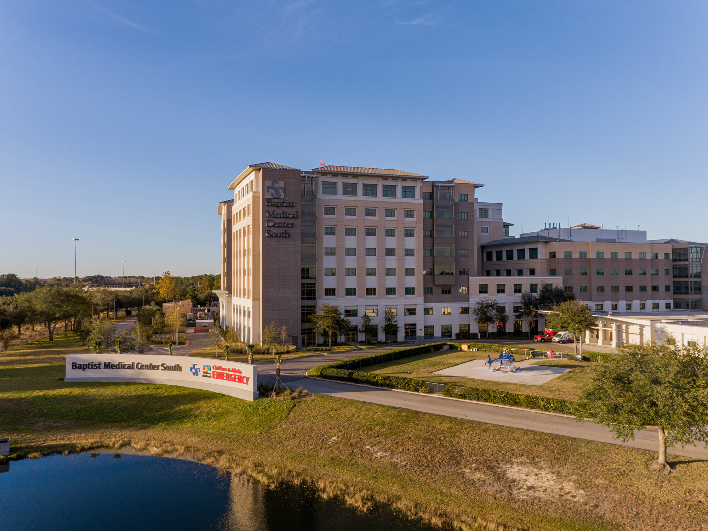Baptist Medical Center South
Project Description + Challenge
Wayfinding through Public Art
The Baptist South campus was excited to announce the addition of a Wolfson’s Pediatric Emergency Department to their Campus. The new facility would be adjacent to the existing adult emergency department, but the front door was not on the main drive and could be difficult to locate. ML+H was tasked with developing a site plan that would aid in way-finding and enhance the presence of the new emergency department.
Our Solution
The new site design featured a nautical theme to match the interior. Wavy bands of exposed river rock concrete decorated the hardscape. And, most notably, a series of leaping fish spanned a 200’ landscape bed full of ornamental grasses. The fish are the way-finding element that brings the eye to wrap around the corner of campus to the entrance of the emergency department.
Location
Jacksonville, Florida
Client
Baptist Health
Scope
Master Planning
Landscape Architecture
Public Art
Size
1.25 acres
