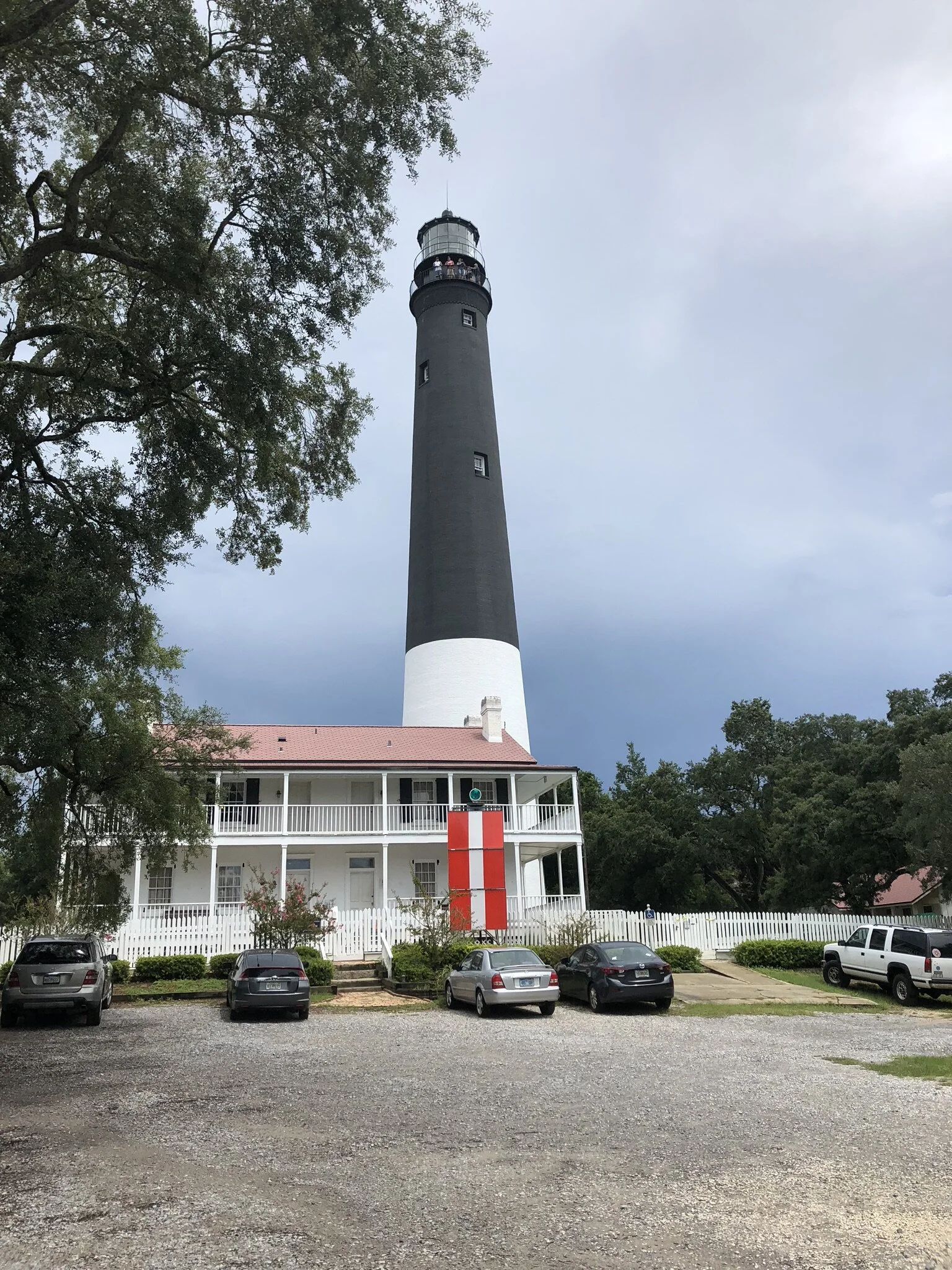Jeremy Marquis
RLA, LEED AP BD+C
CEO + Principal
As principal in charge, Jeremy Marquis leads the firm in successfully designing spaces ranging from private backyards to college campuses. His attention to detail and innovative solutions have resulted in award-winning projects recognized by the Florida Chapter of the American Society of Landscape Architects, the Florida Trust for Historic Preservation, and the University of Florida.
In addition to his design acumen, Jeremy has developed a reputation for leadership and building consensus within the design team as well as the public.
Jeremy is a past member of the St. Augustine Historic Architecture Review Board and a frequent guest juror at the University of Florida.
Project Experience
Mission Nombre de Dios traces its origins to the founding of the City of St. Augustine, America’s oldest city, in 1565. On September 8, 1565, Pedro Menéndez de Avilés landed and proclaimed this site for Spain and the Church. The challenge for Marquis Latimer + Halback, Inc. in the development of a master plan and landscape architectural design is the interpretation and protection of the sacred site while balancing the needs of the visitor.
Christ Church is set in the towering live oak canopy of the coastal barrier island. The church grounds include a cemetery dating from 1796. Christ Church, one of the oldest churches in the southeast, was founded on St. Simons Island in conjunction with the adjacent Fort Frederica.
Marquis Latimer + Halback, Inc. was retained as the prime consultant, responsible for overall planning and project coordination, in addition to the detailed landscape architectural site design. The program required a 21,000 sf Christian Formation Building combining a parish hall, classrooms, choir rehearsal, meeting rooms, and a commercial grade kitchen.
The Baptist South campus was excited to announce the addition of a Wolfson’s Pediatric Emergency Department to their Campus. ML+H was tasked with developing a site plan that would aid in way-finding and enhance the presence of the new emergency department.
Baptist Health, in partnership with the YMCA, is developing a new property in the master planned community of Nocatee. ML+H worked with the developer and Baptist Health to create a landscape that was aesthetically pleasing and matched the “healthy living” focus of the site.
Clay County’s explosive growth has created a demand for emergency healthcare close to home. ML+H was challenged to develop a site plan that circulated traffic efficiently while incorporating as much of the existing site and architecture as possible. Effectively screening views to the neighboring residences was also critical to the success of the site.
The University of West Florida retained the team at Marquis Latimer + Halback, Inc. to develop a forward-looking landscape master plan to serve as the basis for the upcoming campus master plan.
Marquis Latimer + Halback, Inc. has been developing and updating the master plan for historic Flagler College in the heart of downtown St. Augustine since 2003. Through site analysis and planning, the master plan updates have assisted the College in identifying the best and most appropriate methods of fulfilling the campus goals set forth in the Strategic Plan.
Marquis Latimer + Halback, Inc., as prime consultant, is developing a new ‘research village’, which is designed to offer visiting professors, graduate students, and small conferences on-site housing in a series of cottages.
M L + H transformed approximately 2 acres of downtown St. Augustine into an interpretive, immersive environment that tells the story of the Nation’s Oldest City.
Program elements include a civic green, accessible pathways, archeology exhibit, events stage, interpretive play area, and revitalized streetscapes.
The Pensacola historic lighthouse, exhibitions and grounds have cemented the site as premier destination for viisitors and students. The challenge is how to expand the grounds to accommodate future growth, enhance the experience of the site’s history, and accommodate the unique circulation needs of a military installation.
Along the Intracoastal Waterway in downtown Daytona Beach, the reimagined riverfront park will bring vitality and community engagement to this once forgotten space. Marquis Latimer + Halback, Inc. is leading the design team in the development of a new esplanade to provide a destination for families while spurring economic development in the heart of Daytona.
The planning and design of this multi-purpose facility regularly brings the community together for a variety of performing arts functions and weekly farmer’s market.
Marquis Latimer + Halback, Inc. provided master planning and landscape architecture service for a re-purposed neighborhood park in Edgewater, Florida. The park, situated adjacent to the major railway, contains numerous event and recreational spaces including several multi-use recreational fields, baseball & softball fields, sand volleyball courts, and handball courts.

















